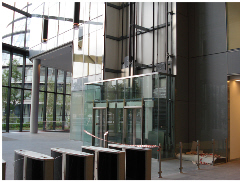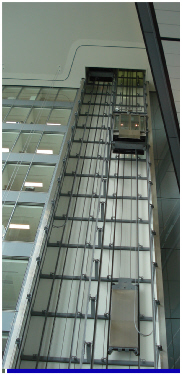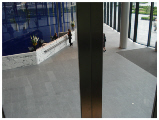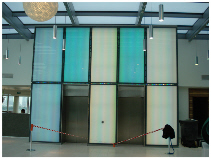3 MORE LONDON RIVERSIDE
London SE1











TONY WARREN LIMITED


Norton Rose
Norman Disney & Young
ThyssenKrupp
Two new scenic passenger lifts in internal atrium
Client:
Commissioned by:
Lift Contractor:
Scope:
The eagle eyed among you might notice that the lift car is round the wrong way. It’s not, it is just that this was not your average job.
The Client had taken a lease on this speculative building and wished to add ‘express’ lifts between the Ground floor entrance level and the executive facilities on the 9th floor. The developer’s vertical transportation system had already been designed and procured, therefore it was necessary to install two new lifts in the atrium.
It was desired to enter the cars as quickly as possible after entering the building, therefore this meant from the atrium itself rather than walking though the atrium and entering from behind the lifts. No lift well was desired, other than the statutory 2500/3500mm safety screening, so this in turn meant that there would be a car entrance with nothing beyond it when not at floor level.
The package had been designed, procured and started on site before we were involved,
so our job was to make sure it happened as intended and when intended. There were
certain hurdles to be overcome along the way before this was achieved: the insurance
engineer needed assuring that the exposed car entrances were safe; the escape route
from one car to another needed to be proven as safe; the programmable lighting system
at the upper level needed the hinged glass panels to close onto the landing push
station accurately; and, last but not least, a gear box of the ‘machine room-
© 2010 TONY WARREN LIMITED



