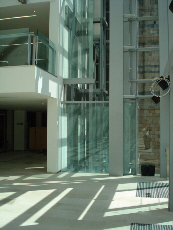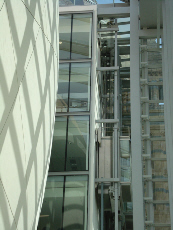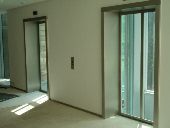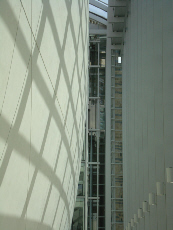










TONY WARREN LIMITED
This second phase of the Darwin Centre extension was designed around the architectural concept of a ‘cocoon’ to house the museum's unique collection of 17 million insects and three million plants, as well as working laboratories for 220 scientists from all over the world.
The vertical transportation is nine lifting devices, not a large number of units
but unusual in that only two of them are similar. One platform lift, in the David
Attenborough Studio, has automatically opening glazed doors while the other has manually
opening stainless steel ones. There are two firefighting lifts, but the large one
doubles as a goods lift and requires a machine room, while the other is ‘machine
room-
The other two scenic lifts form part of the ‘Visitor Experience’ tour, all controlled by a single button in the car — they collect visitors at the 1st floor, travel to the start of the tour at the 7th and unload, drop down empty to the 5th to collect visitors at the end of the tour, take them to the Ground exit level and return empty to the 1st to start again. They are also part of the ‘flow control’ of the tour, with two contract speeds manually switched by Museum staff to give longer journey times and hence avoid queues at the 7th — the audio presentations en route vary depending on speed and direction.
A very interesting project in a very public setting.
Client:
Commissioned by:
Architect:
Lift Contractor:
Lift Value:
Scope:
Natural History Museum
Fulcrum Consulting
C F Møller
ThyssenKrupp
£1,100,000
Seven new lifts and two new platform lifts in the extension to the original Museum
© 2010 TONY WARREN LIMITED
NATURAL HISTORY MUSEUM
Darwin Centre Phase 2, Cromwell Road, London SW7




