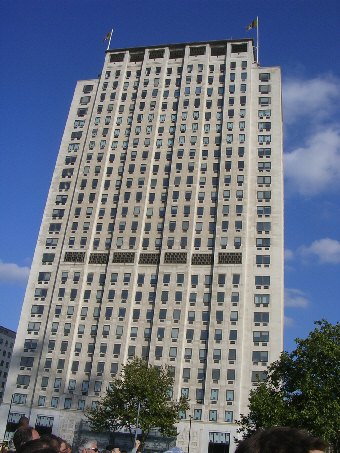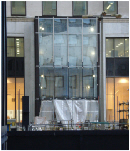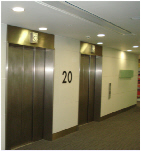










TONY WARREN LIMITED
SHELL TOWER
York Road, London SE1
Constructed in the late 1950’s, the Shell Tower with 25 office floors above Ground level is part of the massive Shell Centre between Waterloo Station and the London Eye. Since 2006, the ‘Renewal’ project has been refurbishing the building to bring it into the 21st century and make it suitable for occupation for over 2000 staff.
From early traffic studies, it was obvious that the six high rise and four low rise passenger lifts with conventional collective control, with ‘up’ and ‘down’ buttons on the landings, would be insufficient to handle the expectations of the buildings’ occupants. The only solution to meet the requirements of short waiting and journey times, thus avoiding frustration and lost productive time, was to link the ten lifts with a ‘destination control’ (or ‘hall call’) operating system. This has proved to be an exceptional benefit, even though not all lifts can be seen from any one point. This, however, is only one element of the project:
one of the goods lift is being extended to serve an additional floor while its neighbour, sharing a lift well and machine room, is to have its speed increased
two new traction scenic lifts have been provided in a new glazed enclosure on the outside of the building, with their machine room two floors below the pit
a new platform lift has been installed between the 25th and 26th floors
All this is happening in a fully occupied building with all the challenges of a 50 year old landmark structure.

Shell Real Estate
Hurley Palmer Flatt
HOK
Schindler, Crown and Landmark
£3,500,000
Modernisation of 14 lifts, two new ‘external’ scenic lifts and one platform lift
Client:
Commissioned by:
Architect:
Lift Contractor:
Lift Value:
Scope:



WORK IN PROGRESS
© 2010 TONY WARREN LIMITED
